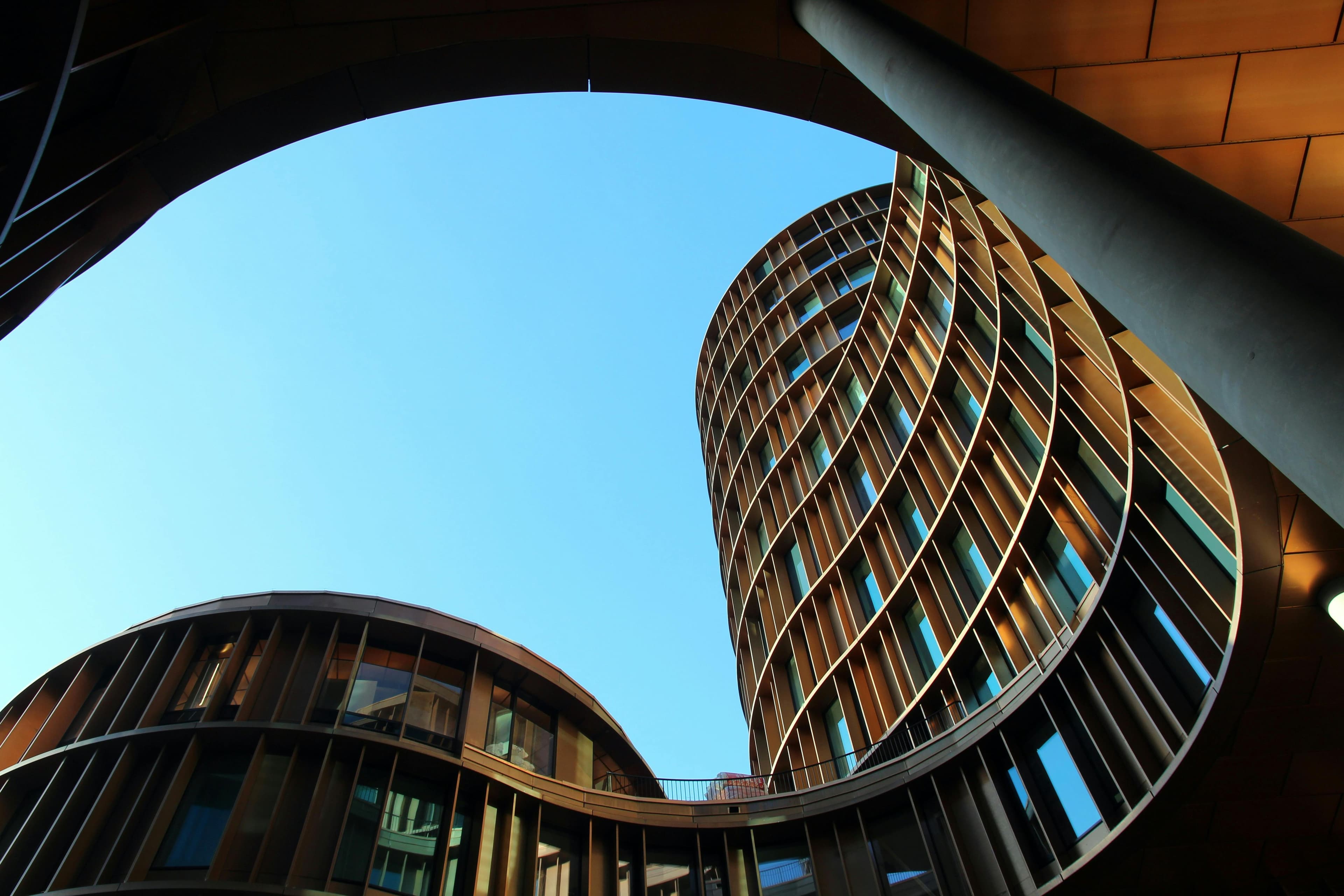Let your clients configure your architectural wonders
Your clients can now visualise and personalise your architectural designs in real-time 3D. Studio 3DX’s configurator is perfect for off-plan sales, custom homes, and interactive design presentations—fully embeddable, mobile-ready, and tailored to your building project.

All you need to know to create an amazing configurator for your designs
Yes. Our configurator supports both exterior and interior customisation. You can offer options for cladding, windows, lighting, and also internal finishes like flooring, wall colours, kitchens, and furniture—fully visualised in real-time 3D.
Absolutely. The configurator is perfect for showcasing off-plan projects. Buyers can interact with units, personalise their home, and request a quote—all before construction is completed, improving engagement and boosting early-stage sales.
Each configuration can generate a PDF summary, unique code, or form submission. This provides your team with accurate selections for follow-up, quoting, or integration into BIM/production workflows.
Yes. We can include multiple layouts or units in a single configurator. Users can select their desired property type or floorplan and then begin customising options specific to that layout or model.
We can work with your existing 3D files (e.g. Rhino, 3DM, Revit), or our team can create high-quality, optimised models from your architectural drawings. Every model is tailored for performance and visual impact.
